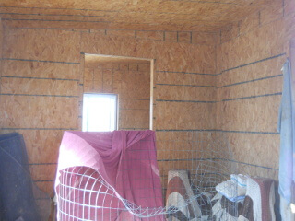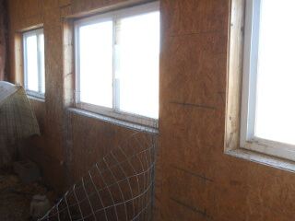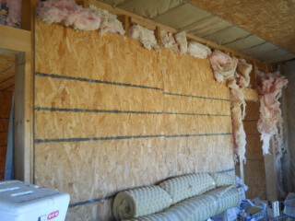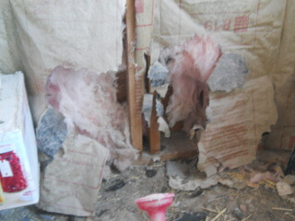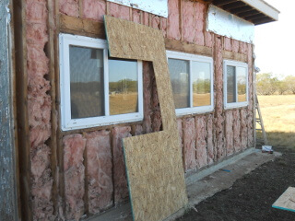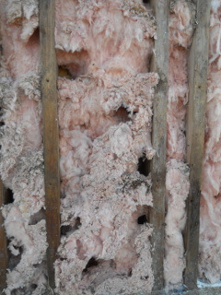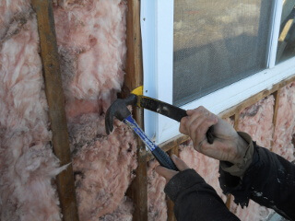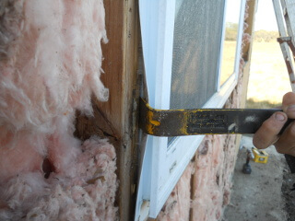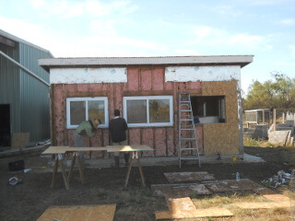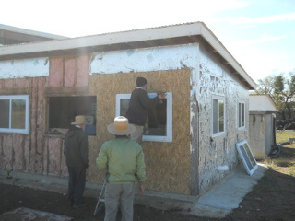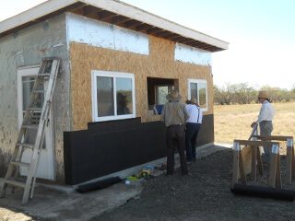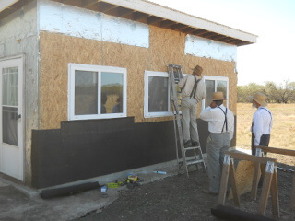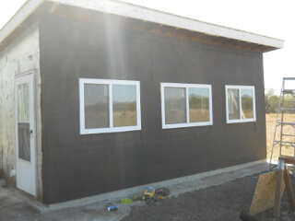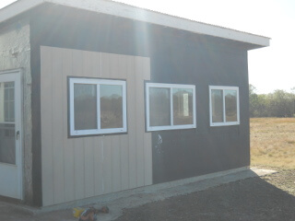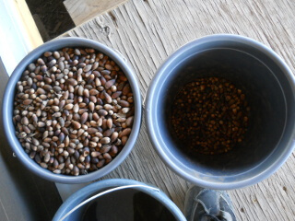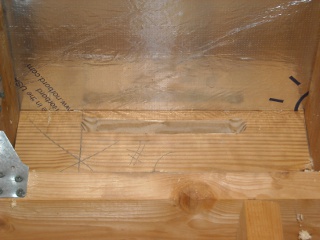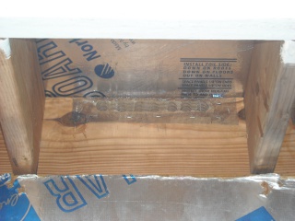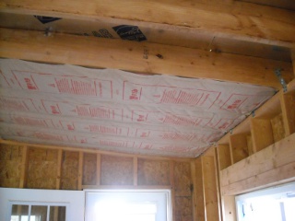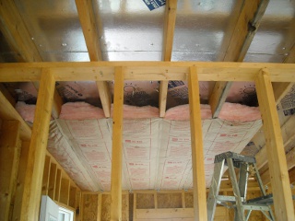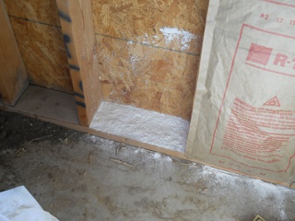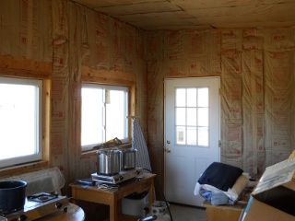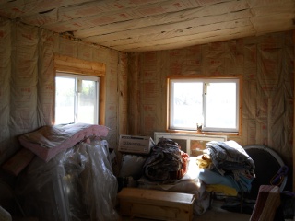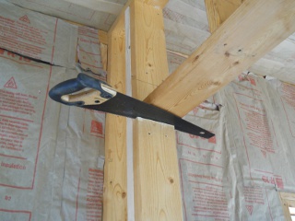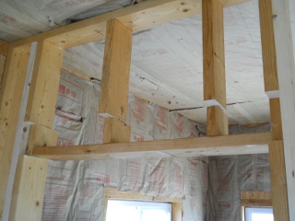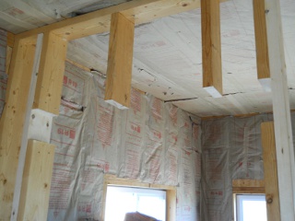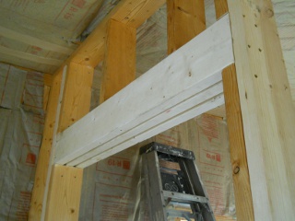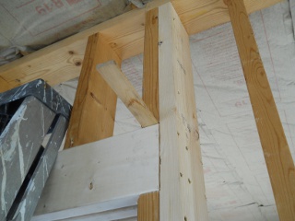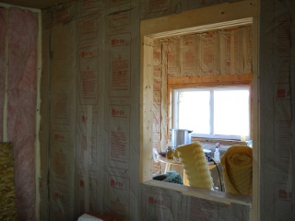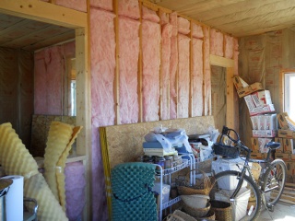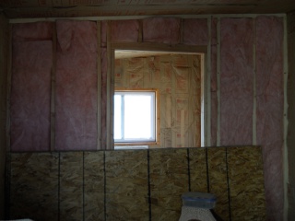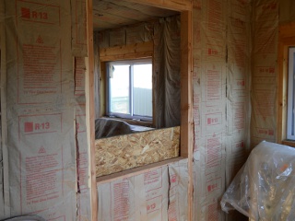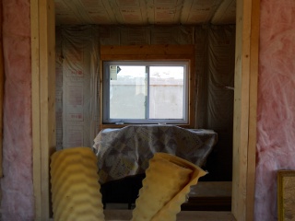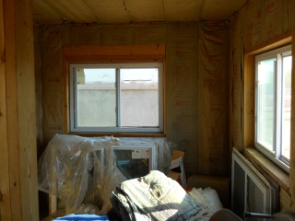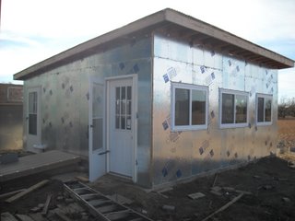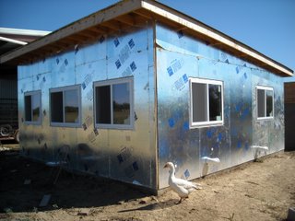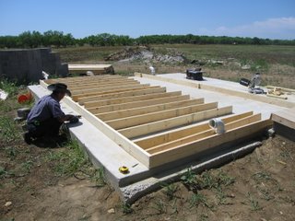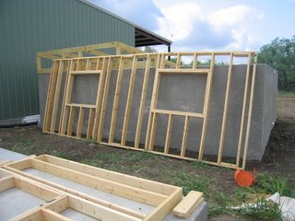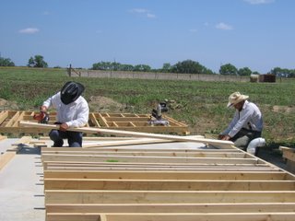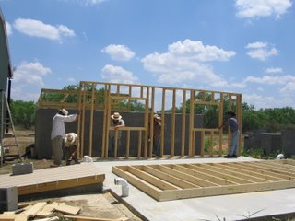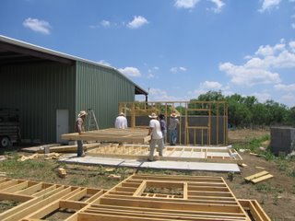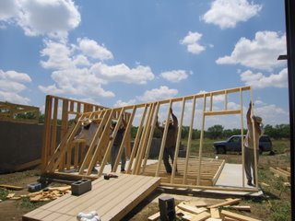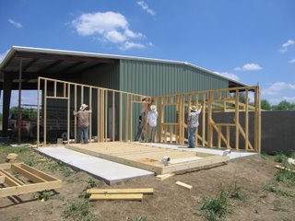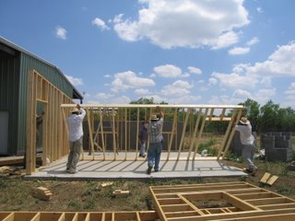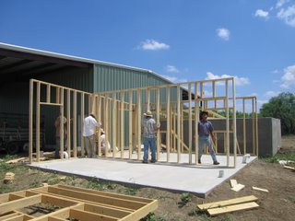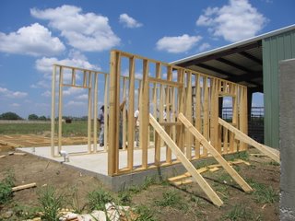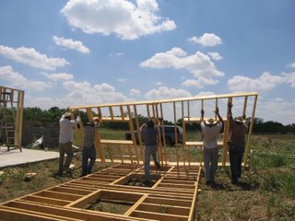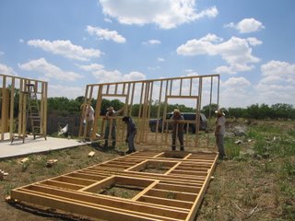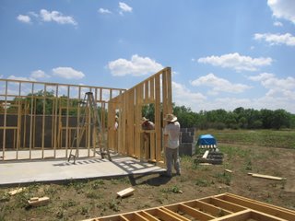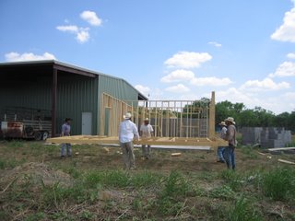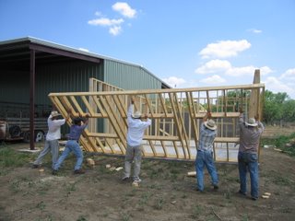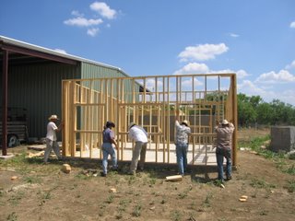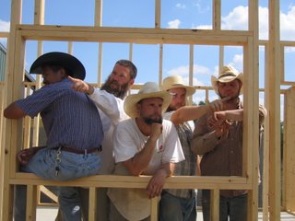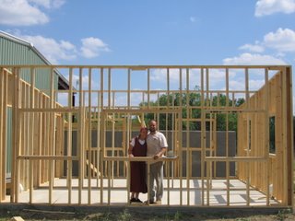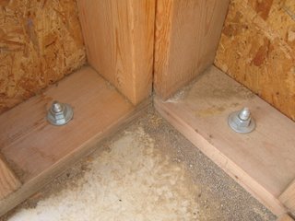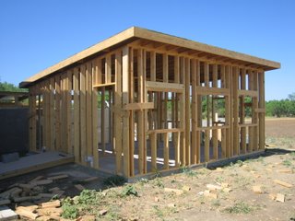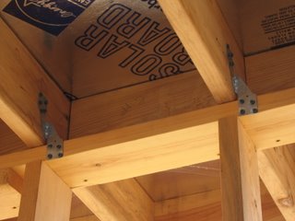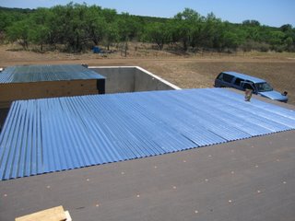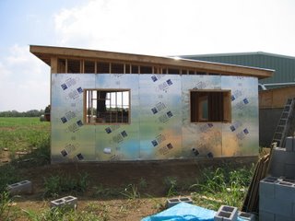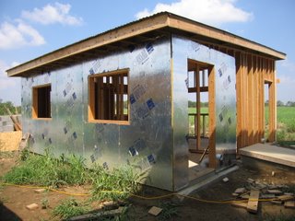This past Wednesday was our first-Wednesday community work day, and this month it was at our place. The men worked on our summer kitchen, and the women and children washed house windows, shelled pecans, collected acorns, and sewed aprons and dresses!
Summer Kitchen External Siding
It has been 6 years since our last summer kitchen update. Wow!
Over the years I have done a decent amount of the internal siding, which you can see here:
You can see what the mice have done to the insulation at the top:
And more here. We have traps in there, but they still do the damage:
Even with some work on the internal siding, the external siding has been sitting unfinished, with just the OSB, for 9 years, shown in this blog update!
And then, as one might imagine, the weather has taken its toll on it. With the Lord graciously granting resources to do so, we were able to do some work on the north side with the men helping…
Here is with the old siding off:
The mice have been busy! 🙂
Here is removing calked windows. This worked pretty well, thankfully! (I have had a previously unsuccessful attempt before 🙂 )
Bending the outside away was the best approach:
Here’s with the first window out and first new OSB board in place:
And then putting the first window back:
Here’s with some of the tar paper up:
And then all the windows and boards in place:
Here’s with tar paper on the entire side:
And finally, with a couple of the external siding boards in place, which is how far we got on this work day:
Excellent! Thanks to the guys for all of the help!
Acorns
While the fellows were working on the summer kitchen, the ladies helped shell pecans and make some aprons and a dress for Sue, and the children washed house windows and collected acorns for our pig!
Here are buckets of acorns they collected!
Thanks to the ladies and children for all of their help too!
We are very grateful to the Lord for granting us the opportunity to be a part of the fellowship! We always pray we love Him in part by loving and serving each other, and we thank the folks here again for all of their help and willingness to serve!
— David
