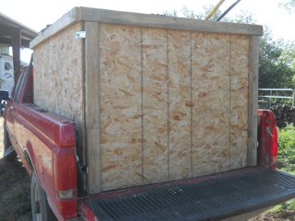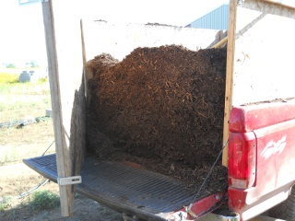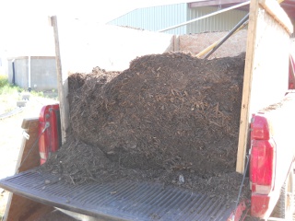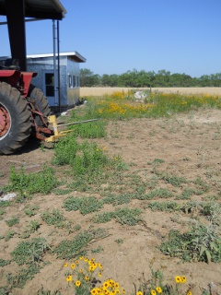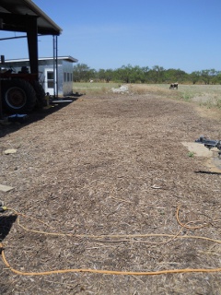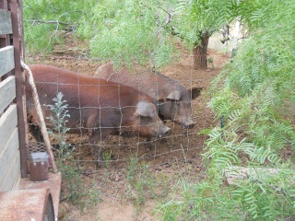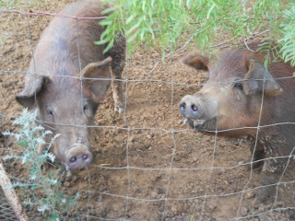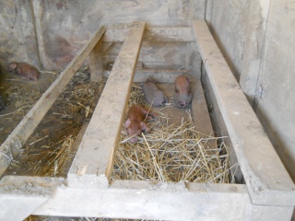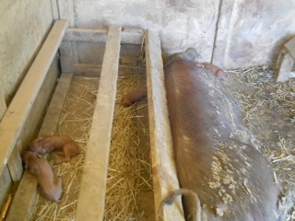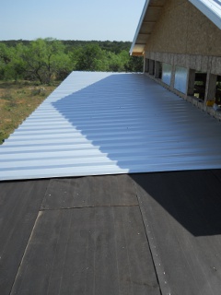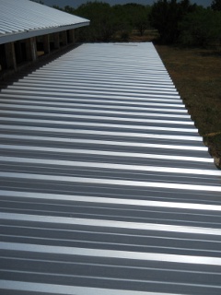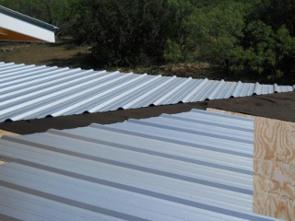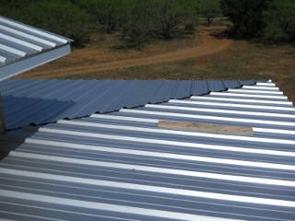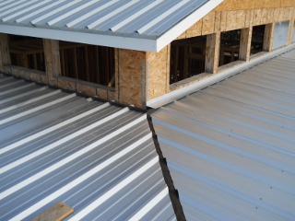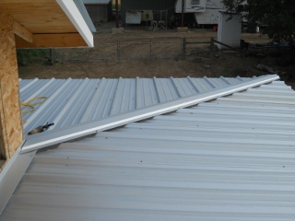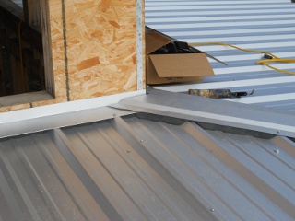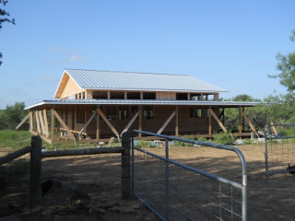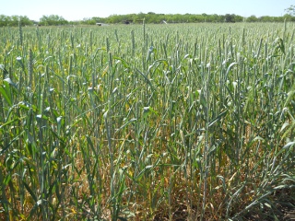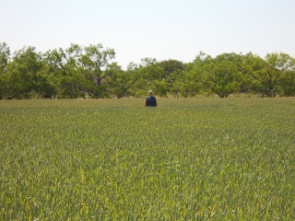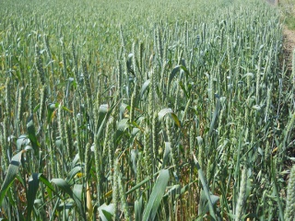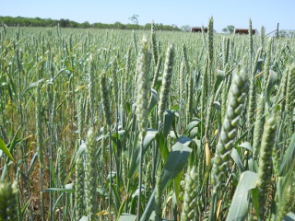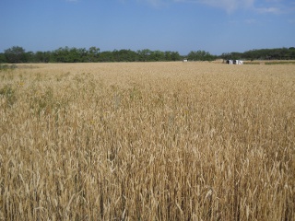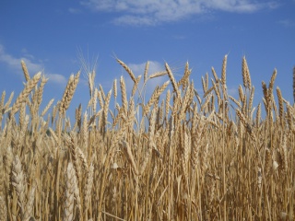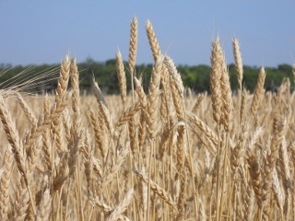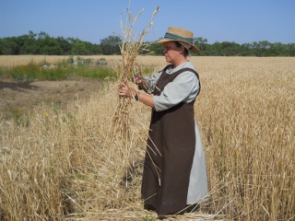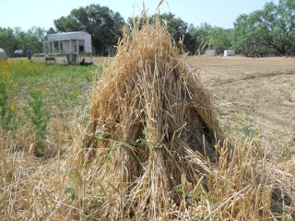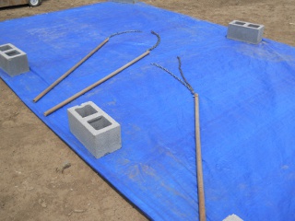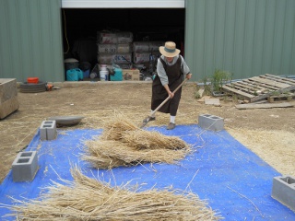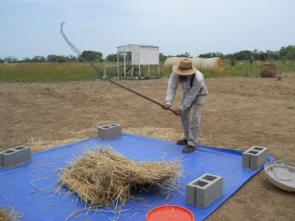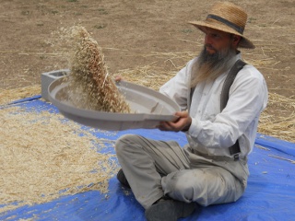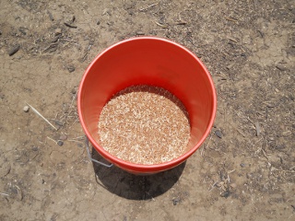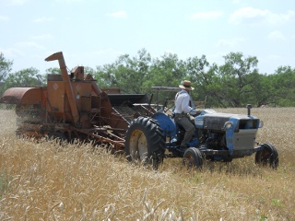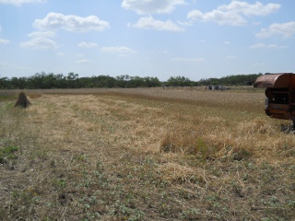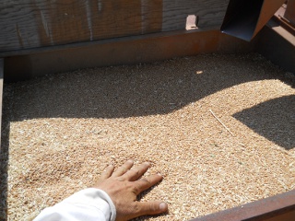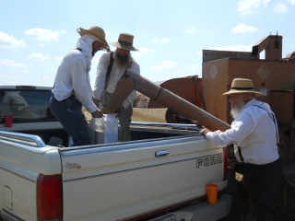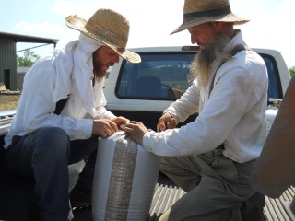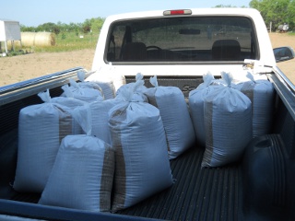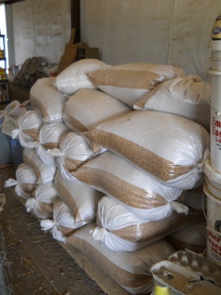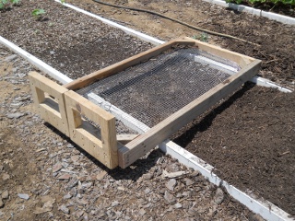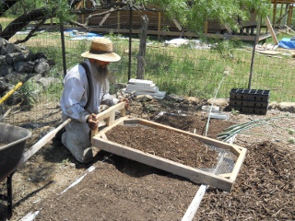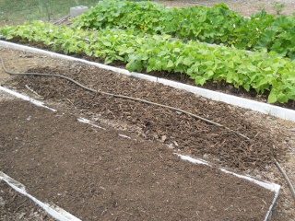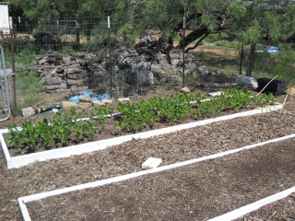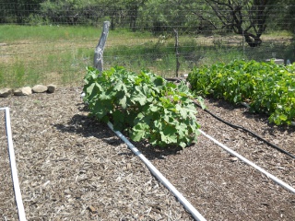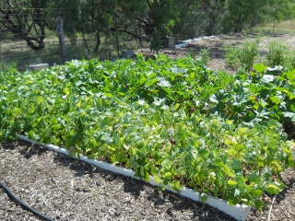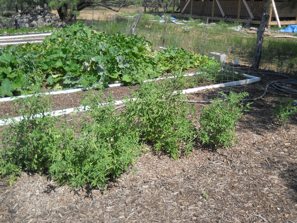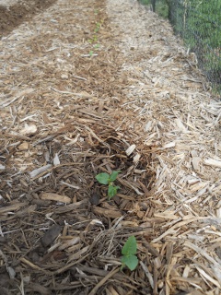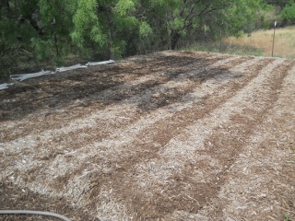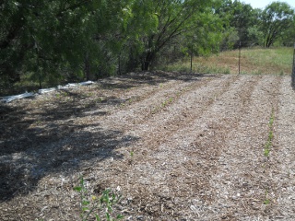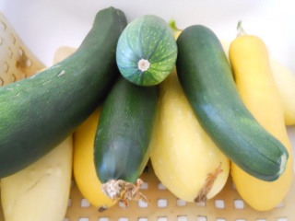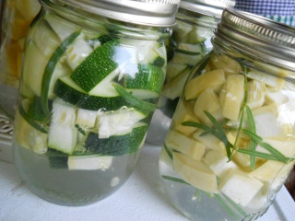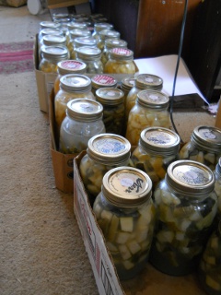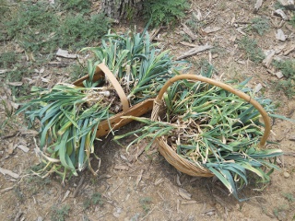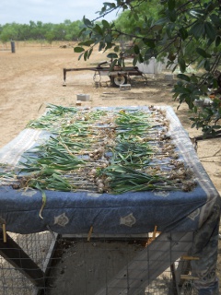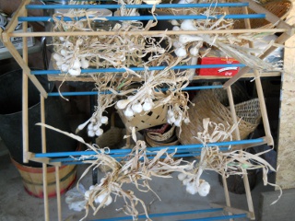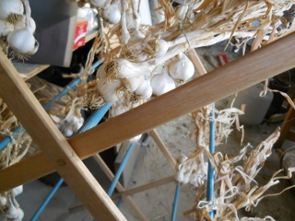While growing up it never occurred to me that I might be sitting here at the age of 49 with no children, or grandchildren for that matter. I always imagined I would get married in my early 20’s and start having children very soon afterward like most everyone else at that time. But I experienced “special bulletins” and “technical difficulties” over many years, and my life screen never got back to its regularly scheduled programming. Somehow the blueprint I had drawn up for my life early on had gotten some coffee stains on it or something. The word “give” had been smudged out of the word “caregiver” (give or take an “e”) at the top of the blueprint objectives, and off I went on a quest for a great “career” instead of what I should have been doing all along according to God’s word. Over time, I became a bit numb and suppressed my innate maternal desires.
Thankfully, the Lord brought my wonderful and godly husband into my life at age 38; and just a few weeks after I turned 40, the Lord brought us together in marriage–the first for both of us late bloomers.
My husband and I, Lord willing, will celebrate our 9th anniversary next week. Early on in our marriage, I thought the Lord might grant us to have a child; but it never happened. Before we got married, my husband and I had sat down for “the talk” and both agreed we were fine if the Lord brought us children or if we never had any. Looking back, I think I truly did feel that way but was secretly assuming and hoping that God would send us at least one child.
During the past several years in learning about God’s sovereignty, I began to study the Bible with regard to this subject. God was gracious to point out to me that throughout the Bible it was He and only He who opened and closed wombs, and that it is He and only He who opens and closes wombs today. After all these years of agrarianism and gardening, reciting 1 Cor. 3:6, where Paul said, “I have planted, Apollos watered; but God gave the increase,” it didn’t click that this applies to ALL provision from God, spiritual and temporal. There is no promise from God that He will provide what we want. It is His decision alone, for His glory. “For of him, and through him, and to him, are all things: to whom be glory for ever. Amen” – Romans 11:36. That should have shut me up right there, but my flesh was still asking why.
Note to self: Don’t ask why unless you are prepared for the answer. My mind wandered back through all those years of sewing seeds of sin and unrighteousness, my selfishness, and my oblivion to God’s sovereignty and ways. I realized that God has actually been MORE than gracious to me in protecting me from myself and all of the things that could and should have happened along the trajectory of the path I was walking. It is not mine to question the “whys” and “why nots” of God.
It was not until I started learning in the Bible about God’s intended role for women in being godly helpmeets to their husbands (Genesis 2:18-25) and godly mothers to their children (Psalm 127:1-5), the roles for which we were created, that repentance and regret hit me HARD. I had wasted and sinned away all those precious child-bearing and rearing years in selfish pursuits, with nothing of spiritual value to show for it. I had offended God infinitely with my sin. I had put the spotlight on myself as the victim through my eyes, but God now allowed me to see myself through His eyes. It’s embarrassing and shameful to look back and see all my “boo-hoos” and “why mes” and what a rebellious sinner I was (and still am, but I pray Christ in His faithfulness is still working to conform me into His image). I am eternally grateful to God for His forgiveness through the Lord Jesus Christ.
I pray that God, in His mercy in showing me my sin and extending forgiveness, brings glory to Himself, and moreover that He glorifies Himself through me in whatever way He pleases.
It would be untruthful if I said my flesh does not still yearn to love, nurture and rear a child with my husband in the way of the Lord, bringing glory to Him; but now Dave and I can TRULY say in this regard that we want what the Lord wants for whatever reason He in His infinite counsel has for us. We know there are adoption and foster care agencies out there tied to worldly systems, but we choose to trust in God completely for all provision, including this. And it has also been encouraging to see all of the faith-building situations in our lifestyle that have translated into maturing our trust in this area.
I pray God may use my journey into a proper view of childlessness to help someone who may be struggling with the same issue. Now, this blog post could have read a little differently, in that, I could have grown up living in obedience to God’s word and been married at a young age with no known impediment to having children, yet my womb could still have been closed. But the conclusion I pray would have been the same: that God, with all of His attributes, is sovereign, which needs to be enough, regardless of the situation.
I’ve purposely tried to stay more objective and less emotional with this post because it truly is not about me. I was/am not seeking pity or encouraging words, but I wrote this in case God might see fit to use it for His glory, and I pray He blesses it to the spiritual benefit of the reader.
Susan
